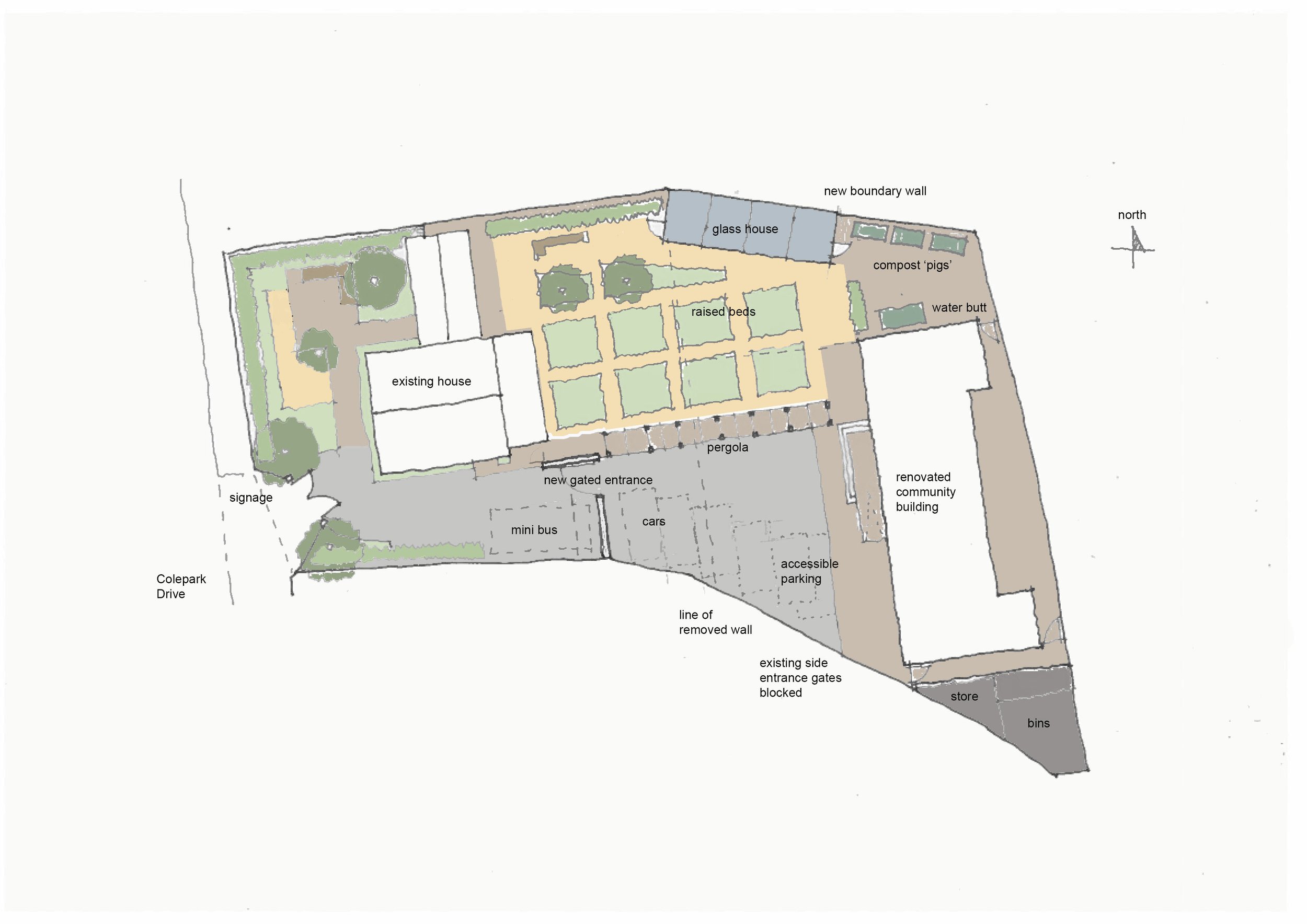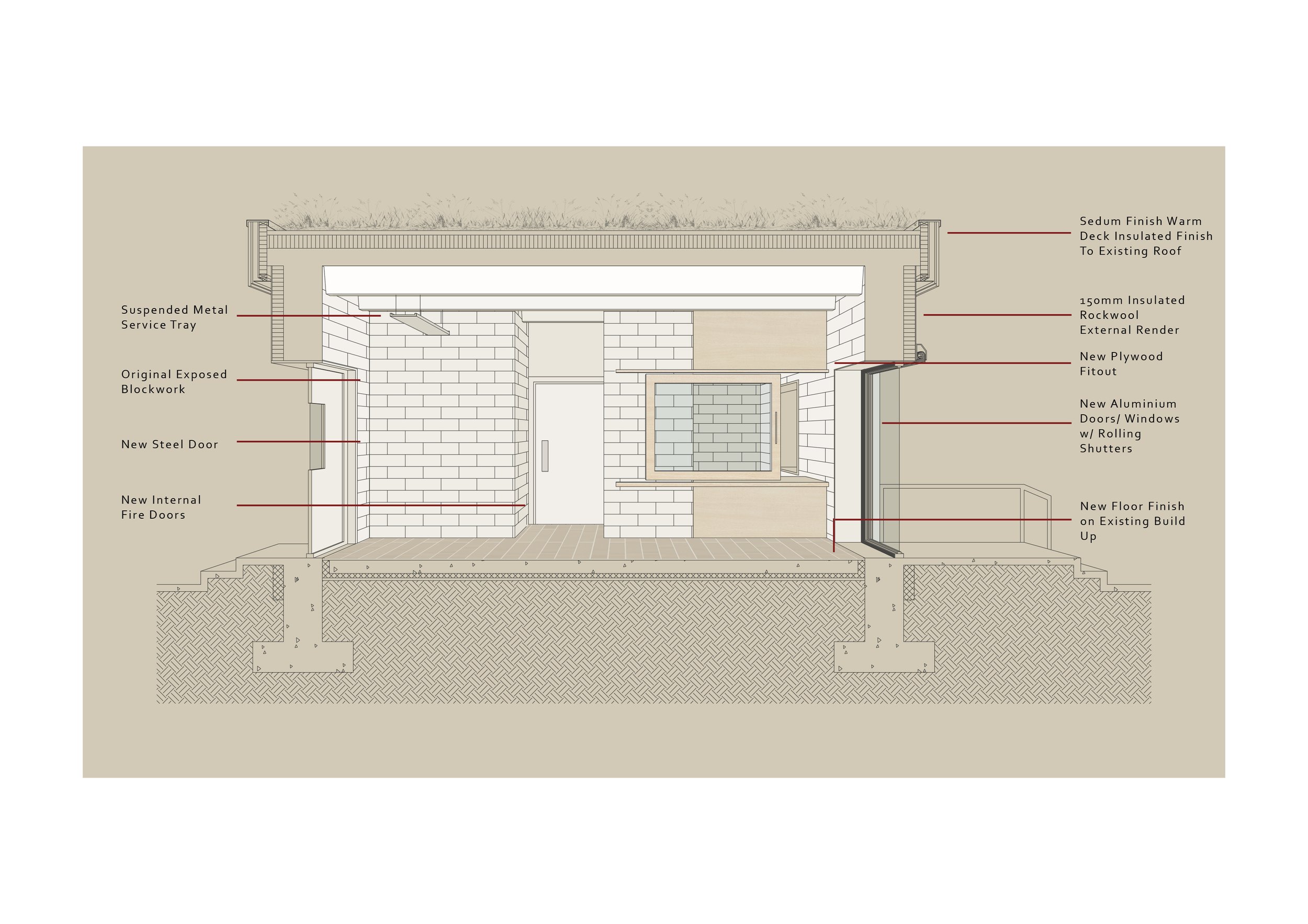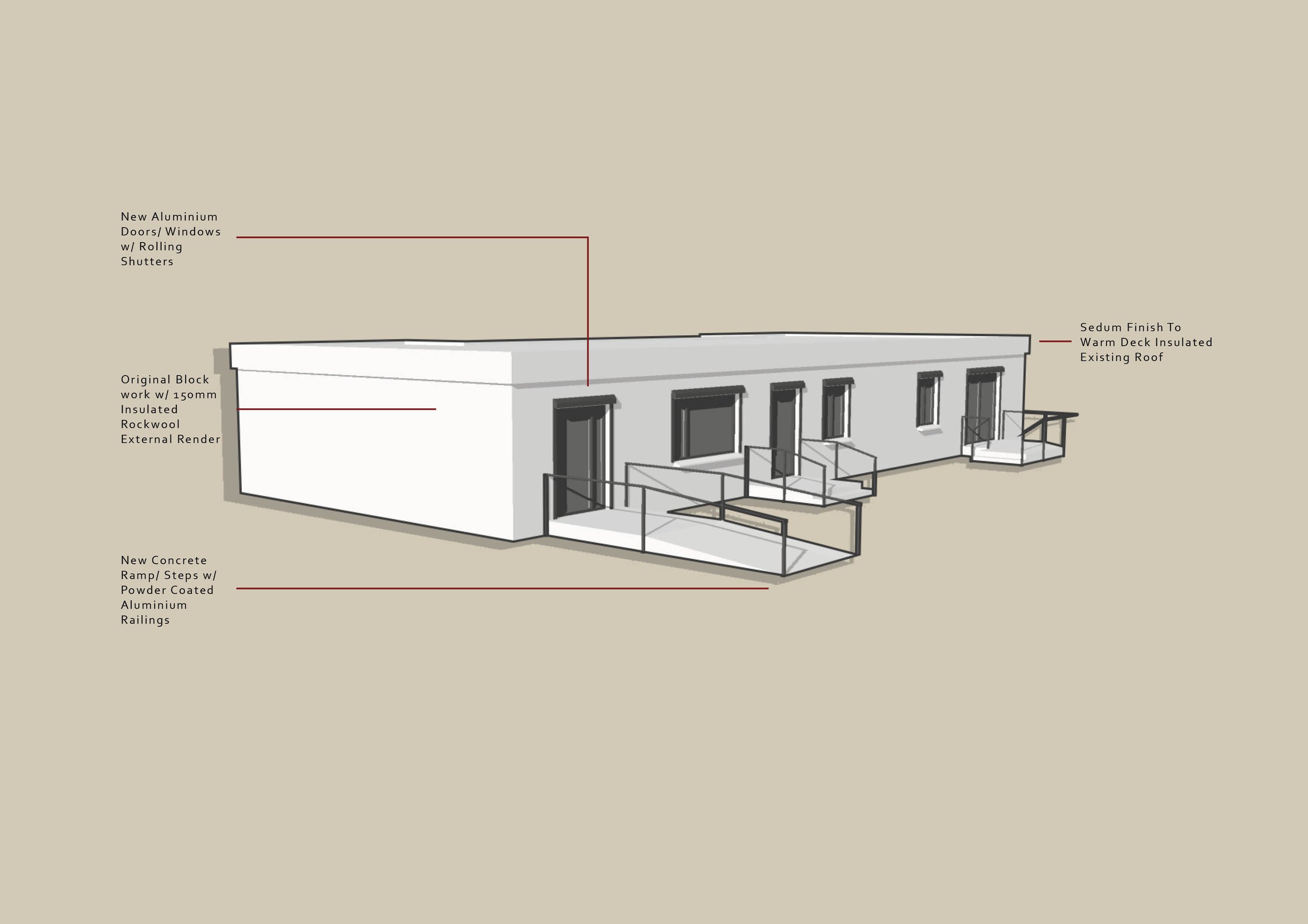




MATT TALBOT
COMMUNITY CENTRE
Fire damage in 2018 left an uninhabitable concrete shell. Fortunately the building’s structural elements were mostly intact and thus a reuse and regeneration approach was more than suitable. Our proposal removed the original compartmentalisation of spaces and opened up the floor plan to allow for easier movement and light flow through the building. We replaced and widened the building’s existing openings to become full height glazing. This opening up also facilitated our aim to connect the building’s interior with the new proposed garden. Existing blockwork is externally insulated and a new sedum room was installed to increase the building’s energy performance.
The landscape design is based on a clear visible entrance to the community centre; car parking to the shadowed part of the site; a pergola walkway connecting the two buildings and demarcating garden and car park; the garden, including green house, to the northern half of the site where solar access is better; corners of the site house services such as composting, potting shed, water collection and bins.
Completed: 2022